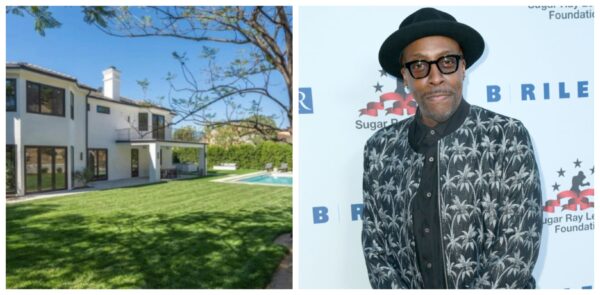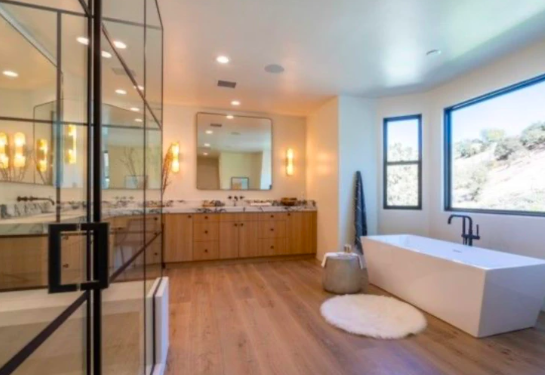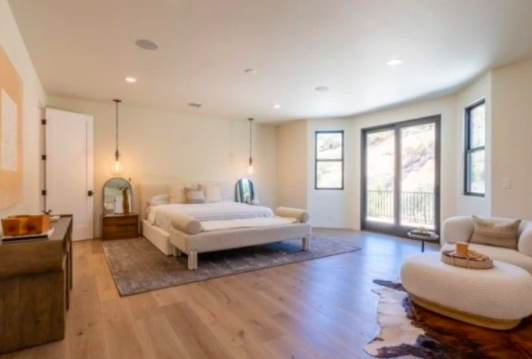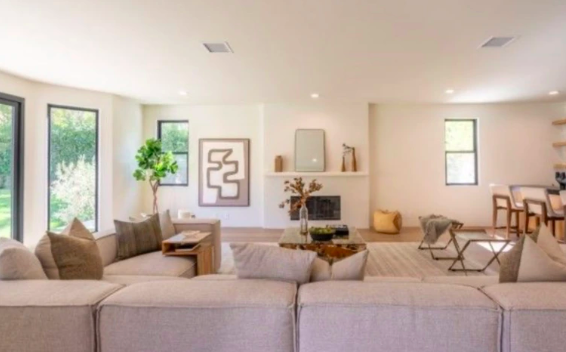Retired late night talk show host Arsenio Hall recently added another residence to his real estate portfolio. Just one year after purchasing a mansion in Tarzana, California, Hall recently paid $5.2 million for a modern farmhouse-style home in Calabasas, California.

In August, Hall sold his sprawling California rural estate in Topanga for $9 million. Hall had owned the home for 30 years before selling it to his neighbor, Robert M. Fedoris, an executive at Franklin Monroe.
A Look at Hall’s Wealth
According to Celebrity Net Worth, Hall is worth an estimated $20 million. Hall’s wealth is a result of his career as a comedian, television host, actor and producer. In addition, his real estate investments — which include mansions in Tarzana and Calabasas each purchased for $5.2 million — have helped build his wealth.
Hall began his career in 1984 as the sidekick for Alan Thicke on “Thicke of the Night.” Just four years later, Hall became an interim host of “The Late Show” on FOX. Although the show was canceled later that year, Hall continued to make a name for himself in Hollywood.
Hall starred in “Coming to America” with pal Eddie Murphy and also signed a deal for a late- night talk show: “The Arsenio Hall Show.” The talk show debuted in 1989, and went on to become a nationally syndicated show that was popular among younger viewers for five years.

Hall lived a quiet life until 2012 when he was featured on “Celebrity Apprentice.” Hall won the competition and donated $250,000 to the Magic Johnson Foundation. The following year, “The Arsenio Hall Show” was rebooted on CBS and aired for one year. Hall has been quiet since the show was canceled, only resurfacing in 2019 to appear in a “Coming to America” sequel.
Inside Hall’s Calabasas Mansion
Hall’s new residence is located within a guarded-gated community on a secluded cul-de-sac. Built in 1996, the two-toned white stucco and wood-accented mansion is more than 5,400 square feet with five bedrooms and six bathrooms. The two-level home includes blond hardwood floors and soaring ceilings.
Resting on a lot that is more than one acre, Hall’s latest residence includes a circular driveway with a four-car garage. The steel-and-glass door leads into a double-height foyer featuring a curving staircase.

On the lower level is a gourmet kitchen featuring white oak cabinetry, an island and high-end appliances. The family room and living room are both completed by a fireplace and are adjacent to the the formal dining room. Glass sliding doors lead out to a covered terrace and barbecue area, making it perfect for outdoor dining.

The upper level of the home includes a master suite featuring a fireplace, sitting area and walk-in closets, as well as a bathroom with a dressing area.
Outside, a viewing and entertainment space are located in the back of the property while a pool and spa can be found in a fenced area. A sundeck, firepit and sport court round out the exterior amenities.




