The home that the late music legend Prince purchased for his mother after his success following “Purple Rain” is now up for sale. Listed at $699,900, this custom-built, four-bedroom house in suburban Minneapolis has a rich history dating back to its construction in 1985.

It was designed specifically for Prince’s mother, Mattie Della Shaw Baker, who lived there until her passing in 2002 at the age of 68.
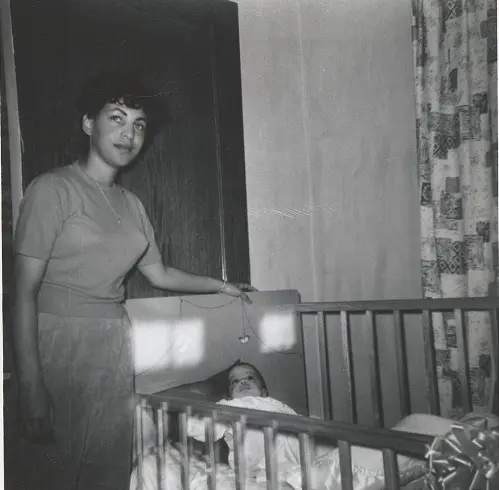
About The Home
Since its construction, the home has had only two owners: Prince and the current sellers, Alatheia Stenvik and Zachary Johnson.
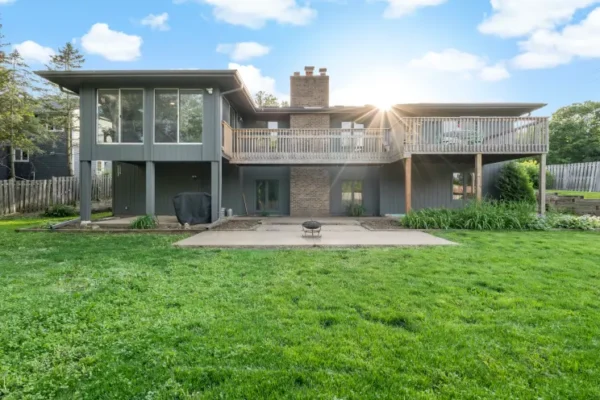
When Stenvik and Johnson acquired the property in 2020, they were completely unaware of its famous lineage. Initially attracted by its glamorous aesthetic, they only discovered its connection to Prince after finalizing the purchase agreement.
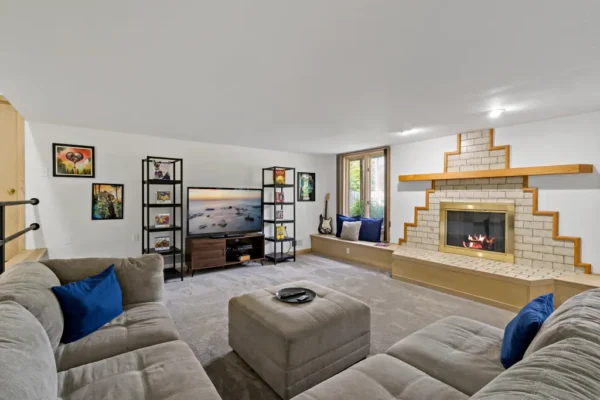
However, after learning that the home once belonged to the “Diamonds and Pearls” chart-topper, they were not surprised. The home’s luxurious vibe hinted at an owner with exquisite taste.
“It had this glamorous vibe to it unlike anything we’d seen before,” Stenvik told the Star Tribune.
After four years of ownership, Stenvik and Johnson are now selling a renovated version of the home, updated to appeal to today’s market while preserving its original charm.
“In our changes, we didn’t want to take away the glam look it had,” Stenvik said. “We wanted to keep the ambiance and its original style.”
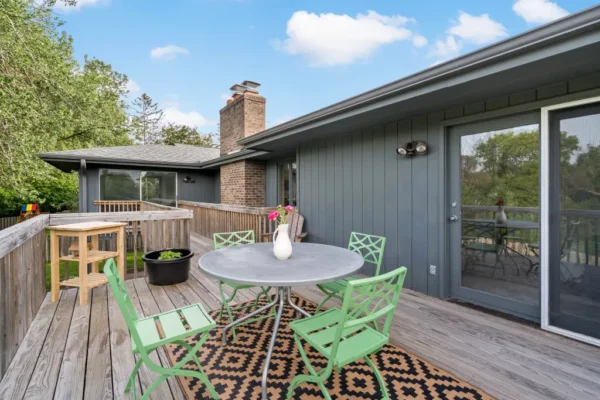
Prince’s unmatched style is evident throughout the home. Following his untimely death in 2016 from a fentanyl overdose, the property remained with his estate until Stenvik and Johnson purchased it. As a couple, they embraced the home’s unique 39-year history and distinctive design, which includes an open-plan main floor, a sunken living room with the original chandelier and railings, and a spacious kitchen with ample storage.
The 3,231-square-foot home features two fireplaces, one with a pyramid-like brick structure, a two-car garage, and a deck area accessible via a catwalk. Updates by Stenvik and Johnson include a new roof, gutters, extensive carpeting, and the addition of a bedroom in the partially finished basement.
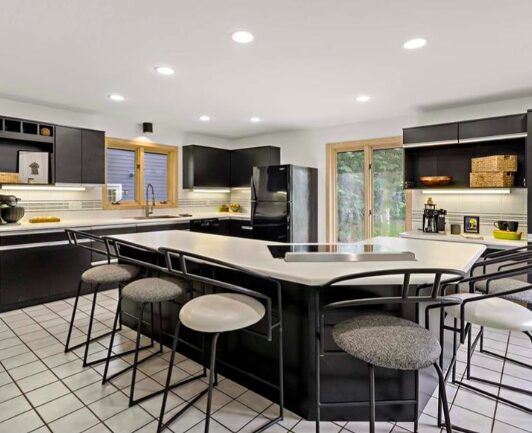
Andrea Soule of Coldwell Banker Realty’s Minnetonka office is handling the sale, highlighting the property’s surprisingly low price. Beyond its connection to Paisley Park personality, Soule emphasizes the home’s desirable location on a corner lot near shops, restaurants, and downtown Minneapolis, offering both convenience and charm.
The home’s distinctive architecture sets it apart. Two steps separate the front door from the lower-level living room, framed by black railings that evoke a music venue rather than a typical family home. A large chandelier with black-tinted glass hangs over the staircase, enhancing the unique aesthetic.
“The idea is it is supposed to give the illusion of a double staircase and to make the house look humongous,” Stenvik explained about the mirror wall.
During their time in the home, neighbors shared stories of Prince entertaining guests there.
“Prince was into these lavish parties; this was definitely one of his party grounds,” Stenvik said. One neighbor shared with them how Prince enjoyed making pancakes in the kitchen.
The couple hopes the next owners will honor Prince’s legacy and continue to cherish the property. “Someone can launch grander plans [than we’ve had for the house],” Johnson said. “It’s in a great place for someone to pick it up and make it what they want.”
While the house required some updates, Stenvik and Johnson respected Prince’s vision, preserving the extensive tiling on the floors and some walls. They installed new carpet, painted the house, and replaced the roof, gutters, and driveway. In the basement, they added a bedroom and scrubbed all the tiling to freshen things up.
“Our goal in all of the updates was to make it livable and clean, but we also wanted to keep all the original features of the home,” she said.
Outside, a catwalk leads to a reinforced deck that can hold a hot tub. The house backs up to a natural buffer by railroad tracks, offering a lush, green view and occasional sightings of turkeys, deer, and birds. In winter, the Canadian Pacific Holiday Train, a festive train spreading Christmas cheer, passes by, adding to the home’s charm.
“It’s nice because you sit on the sunporch that overlooks the railroad. It gives an illusion of a few acres of lush, green vegetation,” Johnson said.
“It’s cool and special,” Stenvik added. “It’s something that should be preserved and not ripped up. It’s a little piece of history.”
Many may wonder why they would leave and not turn the house into a museum or memorial for Prince. Stenvik and Johnson are simply seeking a different lifestyle. They are currently building a new home on a farm to embrace a life that contrasts with their time in the Minneapolis suburb of Golden Valley.




