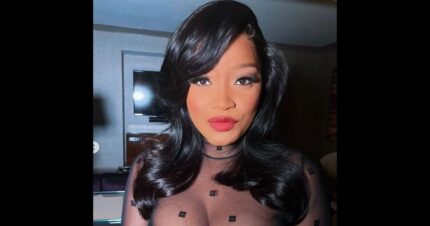The extravagant mansion that Tyler Perry once called home and was prominently featured in the film “Diary of a Mad Black Woman” has hit the market for $3.9 million.

Located in Fairburn, a suburb of Atlanta, the 16,000-square-foot residence sits on 11 acres of land. The estate’s current owner has been attempting to offload the property for over a year. In January, Realtor reported that the owner was offering the home for rent for $25,000 monthly. It was listed for sale at $5.95 million and was expected to be placed on an auction with Platinum Auctions. Now the property is back on the market, and the owner is reportedly including a vintage Rolls-Royce and Ferrari, along with customized home upgrades.
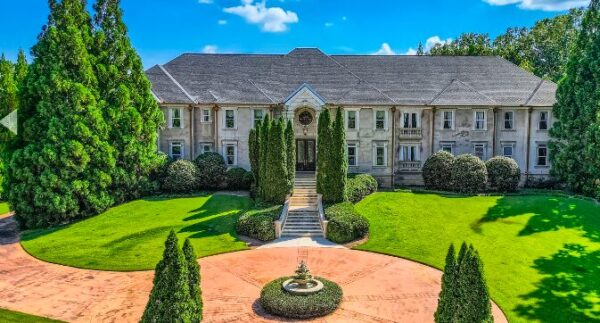
According to Forbes, Perry, who has a reputed net worth of $1.4 billion, purchased the land in 2001. Back then, Perry’s presence dominated the Black theater circuit and he was venturing into film. Perry spent the next two years building the estate. The finished outcome was a manor-style home commonly found in the English countryside. The multi-level home now includes six bedrooms, seven full bathrooms, and a half bathroom. Perry sold the property in 2018 for $2.19 million.
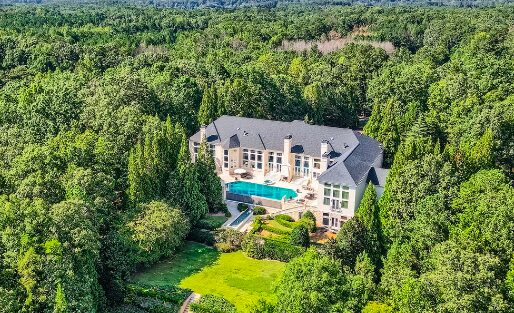
Inside Perry’s Former Home
Sitting behind a gated entrance, a landscaped driveway leads up to a motor court with a fountain at its center.
The home’s entryway includes a 20-foot ceiling with crystal chandeliers. Marble floors are present throughout the home, meeting floor-to-ceiling windows. One of the most remarkable spaces in the home is the two-story living space that includes a great room and a dining room. There’s also a study, music room, theater, and gym.
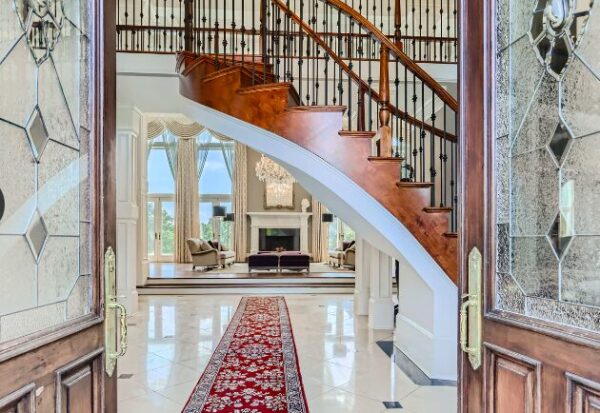
The main level features the master suite, a 4,000-square-foot space that includes a sitting room with a fireplace, a bed platform, and a Juliet balcony. The accompanying bathroom is marble throughout and includes two vanities, a soaking tub, a fireplace, and luxe closet space.
Also on the first floor is a gourmet kitchen complete with granite countertops, two islands, luxe appliances, custom cabinetry, and stone flooring. An adjacent dining area provides relaxing views of the home’s exterior — especially its pool.
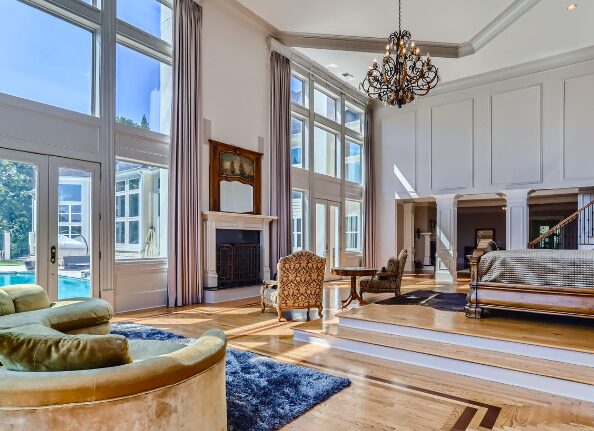
A mahogany staircase leads to the second floor where the remaining five bedrooms are located.
Outside, an infinity-edge pool, spa, and tennis court along with various lounges and eating areas provide much-needed opportunities for entertainment and relaxation. A tiered garden and rolling lawns, several ponds, fountains, and waterfalls are also present on the expansive landscape.


