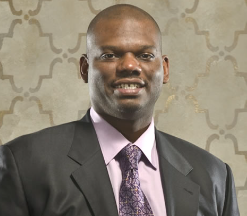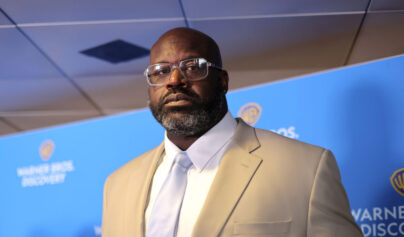When Carmelo Anthony retired from professional basketball in May, he also made an even bigger decision: trade New York City life for the suburbs.
“I love land, I love space,” Anthony told Architectural Digest. “Once you start getting out [of the city] and traveling and going to these other places, you realize that [a 25 to 30 minute drive] is not that far from the city.”
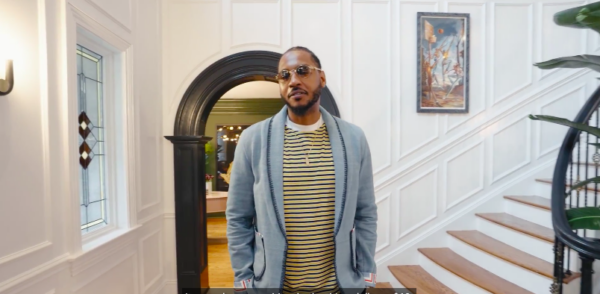
Anthony, who has a net worth of $160 million, played professional basketball for 20 years for NBA teams such as Los Angeles Lakers and New York Knicks. He is a 10-time NBA All-Star and three-time Olympic gold medalist.
Anthony recently purchased a home in an undisclosed town in Westchester County, which is north of New York City. It is unknown what specific town Anthony made his purchase. He’s also been mum on how much he spent for his new digs. However, in a recent interview with Architectural Digest, Anthony shared how he has worked with interior designer Cassandre Bonhomme to create a space fusing his love for African Diaspora art and modern vintage aesthetic.
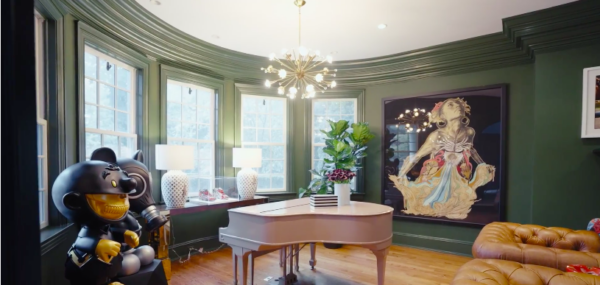
Vintage Meets Contemporary
When Anthony decided to move north of the City, he closed down his 4,500-square-foot condominium in Chelsea to move to a 13,000-square-foot abode, bringing his eclectic furniture and an extensive art collection.
“The idea for the house [and the vision for] this space was to create my own personal [rotating] art gallery,” he says. “What would that look like?
Working with Bonhomme, Anthony was able to cultivate a style they’ve called “modern vintage” a mix of distinct, ornate fixtures, vibrant colors and fabrics anchored by contemporary art by the likes of Nathaniel Mary Quinn, Kehinde Wiley, and Delphine Diallo.
“All the different places he goes, he collects things,” Bonhomme said. “We wanted to use them as the backdrop of the home.”
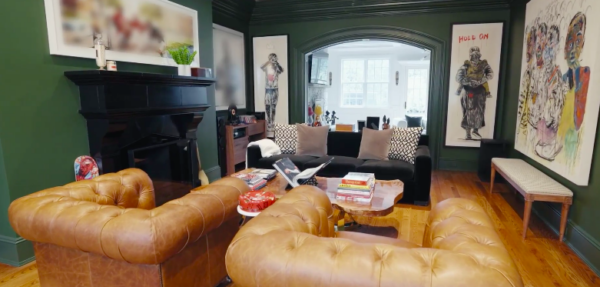
How Bonhomme and Anthony Transformed His New Home
The home was built in 2006 by the former owner, who employed a classic style in its design. Bonhomme and Anthony used the space and much of its design aesthetic and built on it with their own flair.
As visitors enter the foyer, they are greeted not only by a double arched staircase, but an inviting gallery. At the top of the stairs is a large mural of Muhammad Ali by the artist Cryptik. Ali is one of Anthony’s motivators and he is prominently featured throughout the home. Most uniquely, in the first floor bathroom, the wallpaper is a replica of Andy Warhol’s depiction of Ali.
The parlor is also on the first floor. While visitors refer to the space as the Green Room, Anthony calls it the Music Room. The space features a pink baby grand piano, an expansive fireplace, and several pieces of artwork. A metallic chandelier is just one example of Anthony’s modern vintage aesthetic.
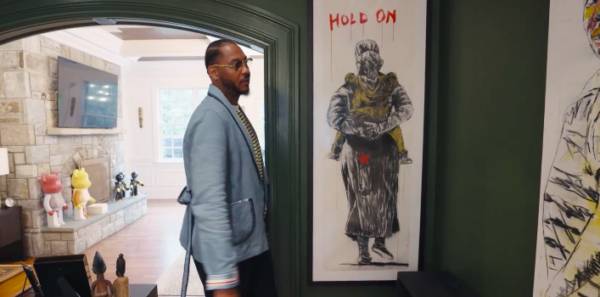
Anthony’s mindfulness room is also an essential space and includes a sound bowl corner and cascading water fixture.
The living room is small yet cozy. It features figurines from his travels throughout Africa, books as well as a one-of-a-kind sketch by Ernie Barnes.
While Anthony and Bonhomme were designing it was apparent that he wanted to include new and old pieces of furniture. In the dining room, for instance, there is a custom table taken from his old office in Red Hook, Brooklyn. New chairs and modern chandeliers accompany the space.
In the bar area, Anthony’s favorite color, red, is front and center. There’s red velvet seat coverings and a red leather loveseat.
While Bonhomme and Anthony left most of the kitchen’s original fixtures, they did add a Hebru Brantley painting of N.W.A. to the wall.
Anthony and Bonhomme also converted a bedroom into a shoe closet to store his massive sneaker collection.
Outside, there is plenty of space for relaxing — there’s a swimming pool and basketball court.
“Melo’s very cool and unique and modern and edgy,” Bonhomme said. “When people walk into his home, they really say: It feels like Melo.”



