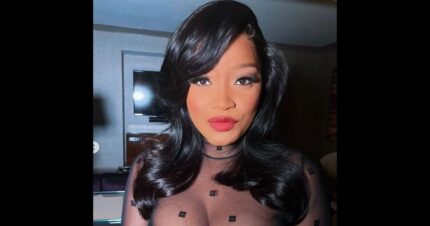Entrepreneur, sports analyst and former NBA player Shaquille O’Neal has found a buyer for his Texas mansion. The sale came just one month after O’Neal placed the property on the market, according to Realtor.

At Home With Shaq
In July, O’Neal decided to sell the property in Carrollton, Texas, which was listed for $1.6 million after purchasing another home in Heath, Texas, for an undisclosed amount. In July, Real Deal reported that O’Neal purchased the Heath property in April through Chexy Trust, an entity O’Neal often uses to purchase and manage his real estate acquisitions.
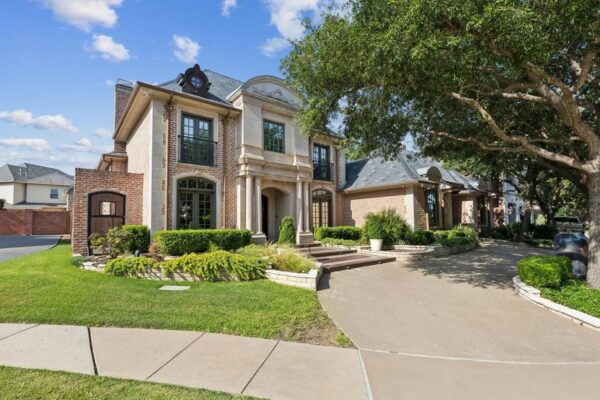
While the sale price is currently unknown, Realtor.com predicts that O’Neal made a bit of profit on the property. O’Neal purchased the property for $1.2 million in 2022 to be present for his youngesr children who live in Houston with his ex-wife, Shaunie O’Neal Henderson. The home also allowed O’Neal to be nearby as he expands his fast food chain, Big Chicken, in the Texas market. In addition to the chain’s latest opening in Fort Worth, there are also locations in Austin, Dallas, Houston, and San Antonio.
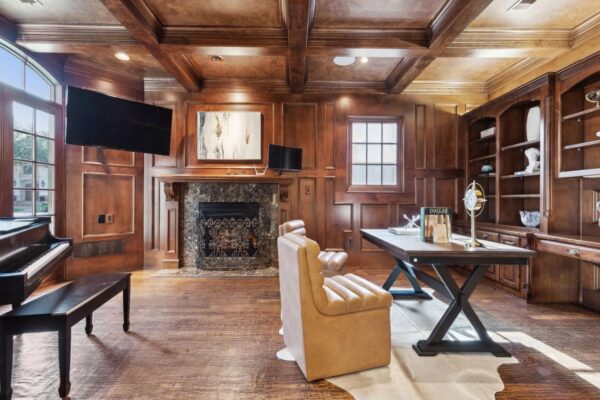
Shaq, who is currently worth an estimated $400 million, is handing off the Carrollton residence to a buyer who will live in a gated community offering suburban life with proximity to cultural attractions and entertainment easily found in Dallas and Fort Worth.
The 5,200-square-foot home was built in 2005. Boasting five bedrooms and seven bathrooms, the residence offers enough space for relaxing and family time.
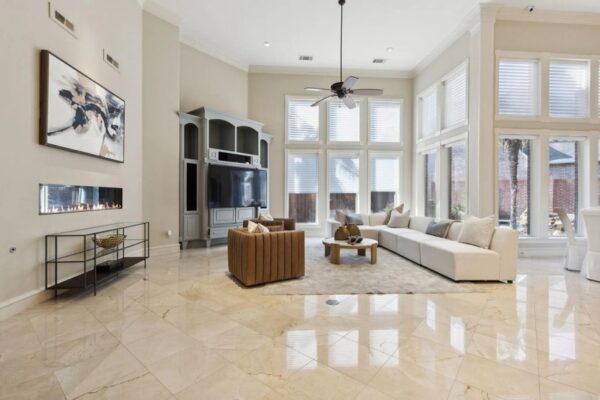
On the main floor, high ceilings, marble flooring, a wall of windows, and a gas fireplace make the living room an inviting space. The kitchen and breakfast area are connected to the living and feature high-end appliances, ample counter space, and a large island with a sink. A formal dining room is available for large family gatherings and parties while a library and office space make working from home convenient.
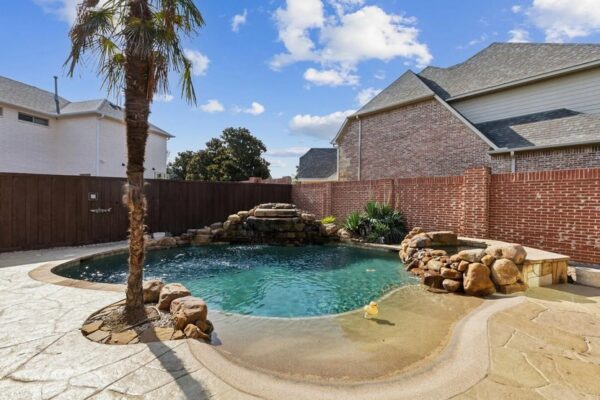
The master suite is also on the main floor and offers a sitting area and spa bathroom. The second floor includes four additional bedrooms and bathrooms. Access to two attic areas is also available through a second-floor entrance.
Relaxing outside continues for the new homeowners — there’s a saltwater pool complete with a waterfall and spa area. The garage easily fits three cars.



