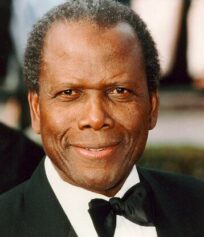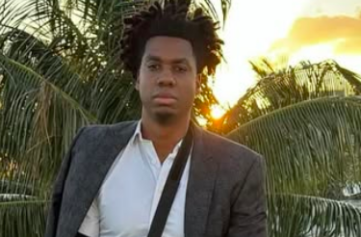Oscar-nominated film executive Lee Daniels has placed his Coldwater Canyon residence on the market for $7.2 million. The home, located in the mountains above Beverly Hills, was purchased by Daniels just four years ago. But now, Daniels and his partner, Jahil Fisher, are ready to move on and hope to turn a profit of at least $2.4 million.
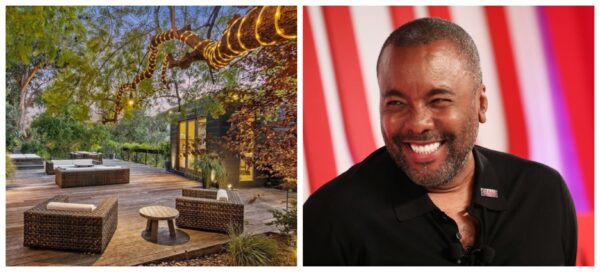
Daniels is a film and television producer, director, and screenwriter. He is best known for his work on films such as “Monster’s Ball,” “Precious,” and the television series “Empire.” Daniels first foray into the film industry was as a casting director. His early projects included “Purple Rain” and “Under the Cherry Moon.” In addition, Daniels was also a talent manager, supporting actors such as Wes Bentley.
In 2001, Daniels launched his production company, Lee Daniels Entertainment, and debuted the feature film “Monster’s Ball.” The critically acclaimed film received many accolades, including Halle Barry winning the Oscar for Best Actress. Berry’s win made Daniels the first Black American filmmaker to produce an Oscar-winning film. Daniels’ current net worth is valued at $30 million.
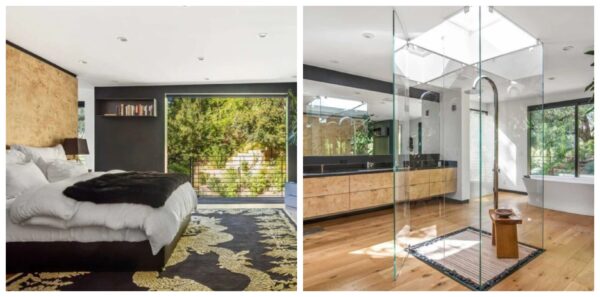
Inside Daniels’ Home
When Daniels purchased the home in July 2018, the 5,200-square-foot residence had already undergone extensive renovations just a year earlier. Daniels continued to redesign the home with the help of interior designer Roxy Sowlaty. Daniels wanted replicas of accessories found in his New York City apartment, which included replicas of art by portraitist Kehinde Wiley and Harouni as well as a piano that is often played by friends Mariah Carey and Lenny Kravitz.
The home was built in the 1950s but has a very modern feel. The home sits behind a wide, gated driveway on almost an acre of wooded land.
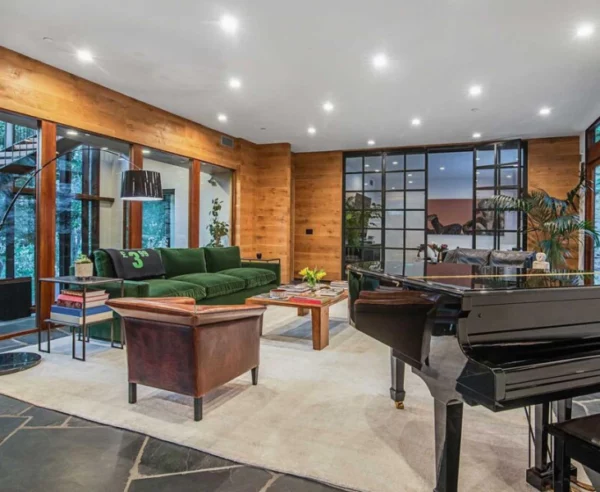
An attached two-car garage and motor court are in the front of the home.
With four bedrooms and five bathrooms, the interior features a charcoal, white, and ebony color scheme, heated slate floors, wood-paneled walls and ceilings, and large glass walls.
A tri-level koi fountain is a focal point between the main living areas and the floating steel staircase. The living room has a fireplace, a television room, and an office space. A gourmet kitchen with black granite countertops, an eat-in island, a butler’s pantry, and high-end appliances such as a La Cornue range and hood connect to the dining area.
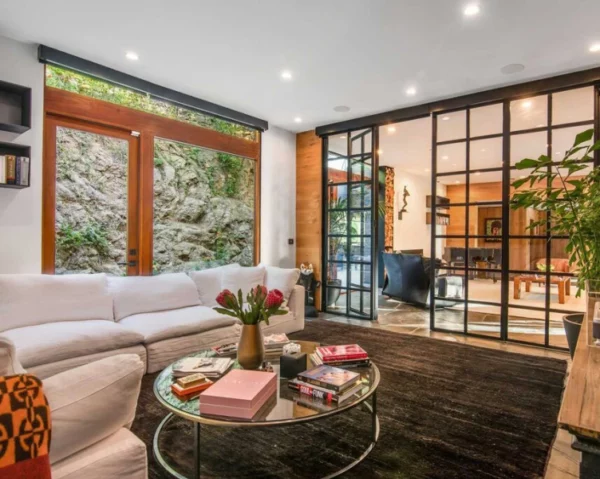
Walk up the floating steel and wood staircase to a 1,000-square-foot ensuite featuring a two-way fireplace, a walk-in closet, and a dressing room. The adjacent bathroom includes rain-sensor skylights, a soaking tub, and a shower. There’s also a private balcony that overlooks the canyon and treetops.
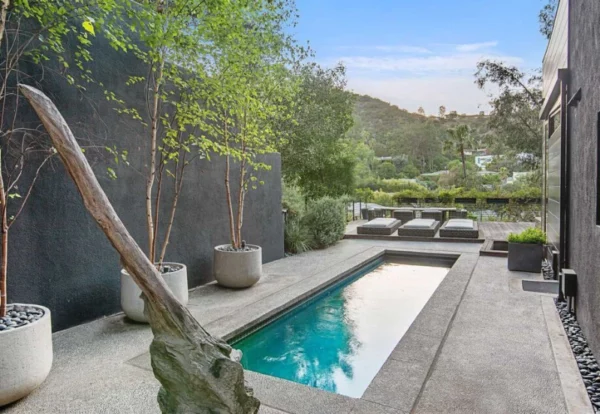
The exterior of the residence includes landscaped grounds with an upper-level yoga deck. There is also a small lap pool and lounge area. A detached library is also present on the grounds.


