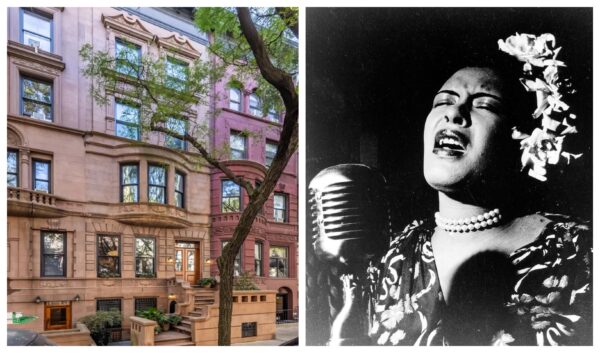The former residence of iconic jazz vocalist Billie Holiday is now on the market. The townhouse, located on New York City’s upscale Upper West Side, is on the market for $13.99 million.
Holiday lived in the first-floor apartment of the townhouse for several years before her death in 1959. She recorded one of her most popular albums, “Lady in Satin,” in 1958, while living at the residence.

Holiday began singing in Harlem nightclubs in her late teens. Throughout the 1930s and 1940s, Holiday found success with songs such as “What A Little Moonlight Can Do,” “Strange Fruit,” “God Bless The Child” and “Lover Man.” Despite an ongoing heroin problem coupled with legal troubles, Holiday performed throughout the 1950s. When she died in 1959, legend has it that she had rolls of $50 bills attached to her legs totaling $750. She left no will, and her estate was handed over to her third husband, Louis McKay, who benefited from Holiday’s recording royalties, publishing rights to songs such as “God Bless the Child,” rights to her image and the autobiography, “Lady Sings the Blues.” However, Holiday’s legacy lives on through biopics such as “Lady Sings the Blues” and “The United States vs. Billie Holiday.” In addition, she has won four posthumous Grammy Awards, and has been inducted into the Grammy Hall of Fame, National Rhythm & Blues Halll of Fame and the Rock & Roll Hall of Fame.
A Look Inside 26 W. 87th Street
When Holiday lived in the townhouse, the property hosted several apartments. Today, it is on the market as a single-family dwelling.
Built in 1900, the residence is just steps away from Central Park and a few blocks away from Broadway, a bustling shopping district.

With 6,300 square feet, the townhouse has a modern aesthetic while retaining its Renaissance Revival charm as it includes Cat 6 network for internet connectivity as well as fully upgraded plumbing and electrical systems. The home includes seven bedrooms, six full bathrooms and two powder rooms.
Mahogany doors open to a foyer area that includes a chandelier, oak flooring and paneled walls. The living room includes a 12-foot ceiling and a fireplace.
A state-of-the-art kitchen features a subzero refrigerator and freezer, wine refrigerator, six-top gas range, two dishwashers, two skins, a subway tile backsplash, marble countertops and a full wet bar. Just steps away is a formal dining room with a custom-made dome ceiling.
The ensuite takes up the entire third floor. In addition to a bedroom, there is a dressing room and a bathroom with heated floors, a deep soaking tub, a spa shower and dual sinks. Five other bedrooms are also present and include large windows, private bathrooms, fireplace mantles and large closets.
A private library is also present, boasting large windows, high ceilings, a gas fireplace and herringbone flooring.
The garden floor of the home includes a media room, an open kitchen, an office space and an additional bedroom. Outside, there is an outdoor garden featuring a dining and lounge area.
Finally, the basement is not to be forgotten. There’s a temperature-controlled wine room and a laundry room.




