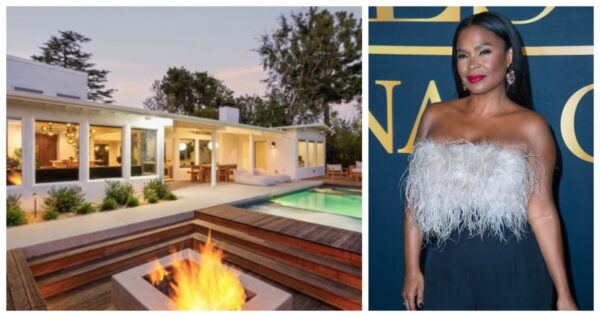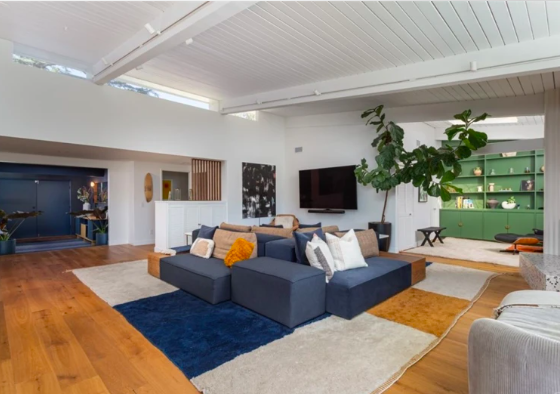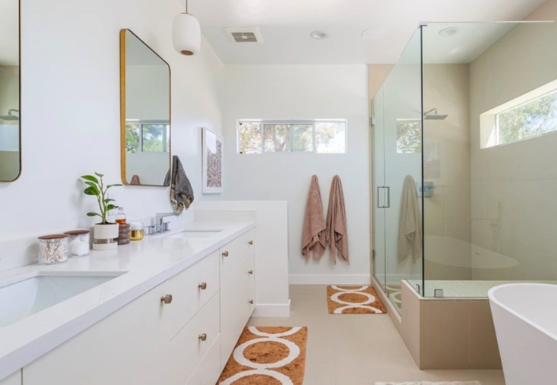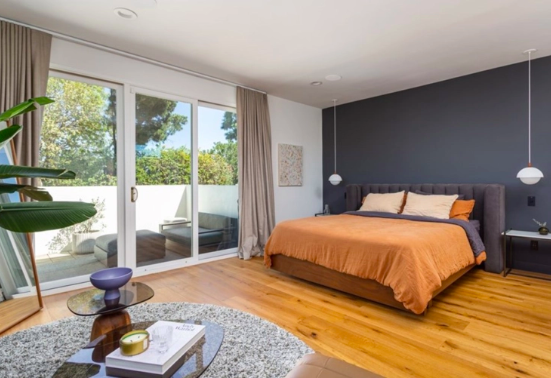Following a public breakup with longtime fiancé Ime Udoka, Nia Long is ready for a fresh start. The television and film actress recently purchased a $3.7 million home in Los Angeles’ Hollywood Hills, negotiating a $45,000 discount.

In December, Long will be starring in the “Best Man: The Final Chapters,” an eight-episode television series set to release on Peacock on Dec. 22, 2022. The series is based on one of Long’s most popular films, “The Best Man” and its sequel “The Best Man Holiday.” Acting professionally since 1986 when she landed her first role in Disney’s “B.R.A.T. Patrol,” Long is best known for films such as “Boyz n the Hood” and “Big Momma’s House.” Long was featured on the soap opera “Guiding Light” and had recurring roles on shows such as “The Fresh Prince of Bel-Air” and “Empire.” Long has earned several awards, including three Image Awards and Best Actress from the Black Reel Awards. Her current net worth is $9 million.
Long’s Hollywood Hills Home
Long purchased her new residence in November. Built in the late 1950s, the home is a stucco structure that has been renovated extensively. The residence is just over 2,000 square feet, and is a split level featuring hardwood floors, high ceilings and skylights, a sound system and high-end light fixtures.

Located in a hidden cul-de-sac, the home is placed behind a fence. A portion of the land is gated. The front of the home includes a courtyard that includes fountain empties and dark blue double front doors. Once inside, there is a wide entry foyer.
A floor-to-ceiling fireplace is the focal point of the living room. Sliding glass doors lead out to a concrete patio. Next to the living room is a small den with a built-in wall unit. There is also a dining space connecting to a wood-covered kitchen with a breakfast bar and Bertazzoni appliances.

A master ensuite features a walk-in closet, a bathroom with two vanities, a soaking tub and a shower. A balcony overlooks the treetops. There are also three other bedrooms and bathrooms.

The landscaped grounds include a wood sundeck, saltwater pool, spa and sunken fire-pit lounge.


