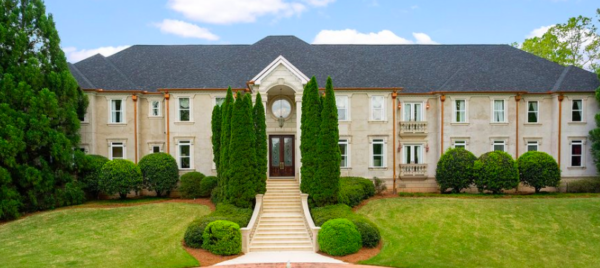The Chattahoochee Hills estate once built and owned by media mogul Tyler Perry was placed on auction on Nov. 19 after the current owner was unable to sell the residence for the asking price of $4 million.
At present, it is unclear if the property was sold at the auction or to a potential buyer through a direct purchase.
In August, the property was listed for sale for a little under $4 million. When the listing expired, the current owner’s “frustration with the lack of response from the marketplace” led to the decision to auction off the property, a representative from The Platinum Luxury Auctions told Atlanta Biz Journals.
Tyler Perry Once Called It Home
In 2001, Perry purchased a vacant parcel of land and began developing the space, building a custom home. The home was completed in 2003. Perry sold the property in 2018 for an estimated $2.2 million, Atlanta Biz Journals reports. Chateau Elan, LLC is the current owner of the residence.

When Perry built the home in 2003, it was designed as a “grand manor” found often in the European countryside.
“Arriving at the property is like being transported somewhere in the western European countryside,” Trayor Lesnock, Platinum’s founder and president told Metro Atlanta CEO. “It’s such a peaceful setting with a beautiful, natural surround. Mr. Perry had a keen eye in selecting the parcel.”
Visitors to the property are met with an iron gate that opens to a paved driveway. There’s a circular motor court and fountain at the entrance of the house.
The home is 16,500 square feet. A grand foyer with marble flooring, a curved mahogany staircase and 20-foot ceilings lead into common areas throughout the home that features high ceilings and large windows filling the space with natural light. There’s also a music room and lounge, a sunken dining room, gourmet kitchen and breakfast nook, a two-story study area, home theater and on the lower level, a gym.
The residence also features six bedrooms and eight bathrooms. The master suite is two levels and measures almost 4,000 square feet. The suite’s lower level features a lounge area leading into a bedroom with a fireplace and a wall of windows. There’s also another room that can be used as an office or library along with a bathroom. The upstairs area includes two large closets with tons of storage room.
With more than 11 acres, the property boasts outdoor amenities such as a courtyard in the rear of the home, an infinity pool, several gardens, outdoor living spaces, and a private tennis court.




